When Sahil Barua, co-founder of e-commerce logistics company Delhivery, approached New Delhi-based firm Architecture Discipline to design his home, he wanted to bring in a timeless approach to design”. This was something he took a liking to during his time at the Louis Kahn-designed IIM Ahmedabad campus, and he also cultivated an appreciation for architecture. “His vision aligned perfectly with our philosophy, facilitating a deeply collaborative process,” says Akshat Bhatt, principal architect at the firm, who has now created India’s first mass-timber home in Vagator, Goa, that uses glulam (glue laminated timber).
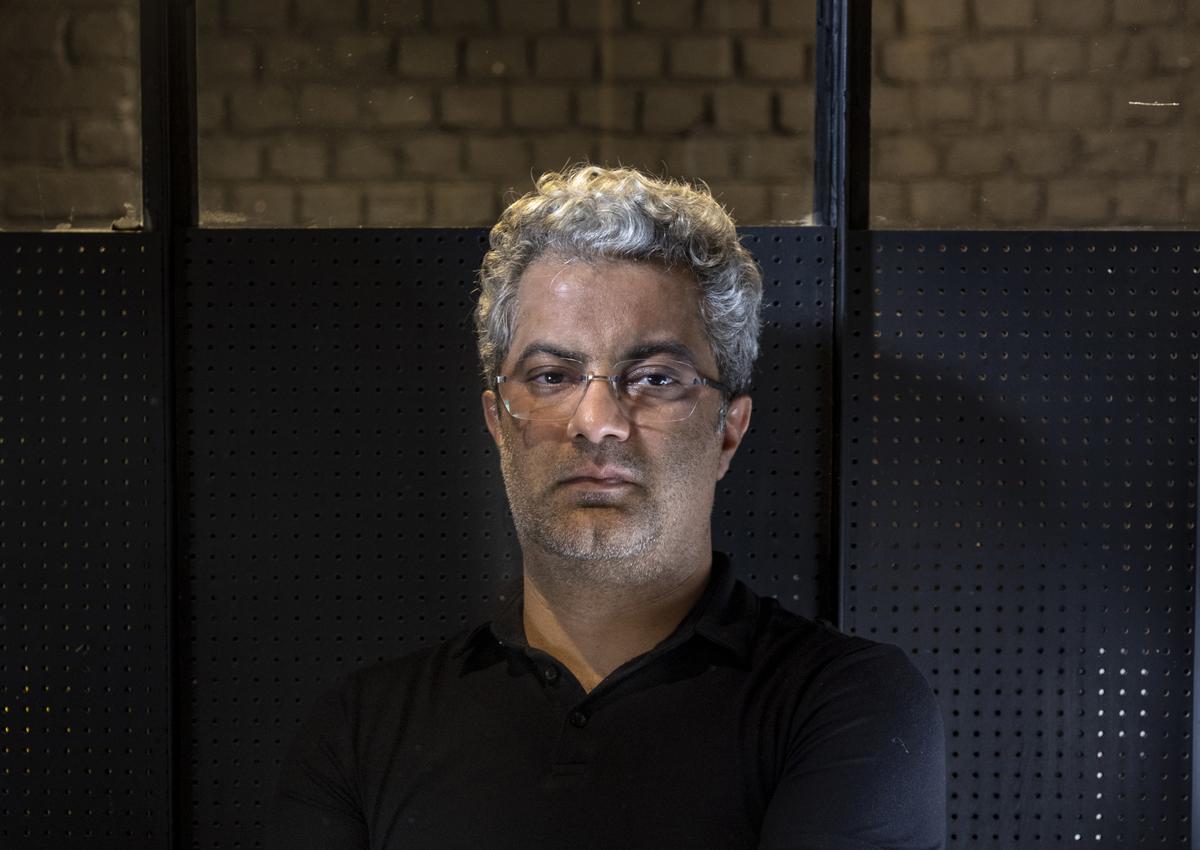
Akshat Bhatt
| Photo Credit:
Jeetin Sharma
A kit of parts
Bhatt, 45, explains how this project, titled The Timber Residence, became a canvas to “experiment, innovate, and challenge boundaries”. The 8,650 sq.ft. home is perched on a steeply sloped site with views of the Arabian Sea and Chapora river. The team designed the home as a kit of parts: columns, beams, and modules that can be unscrewed and relocated after 50 or 70 years. “Timber is, hence, far more adaptable than concrete. The 11 glulam portal frames used in the residence are meticulously prefabricated in New Delhi before being assembled on-site in Goa,” says Bhatt.
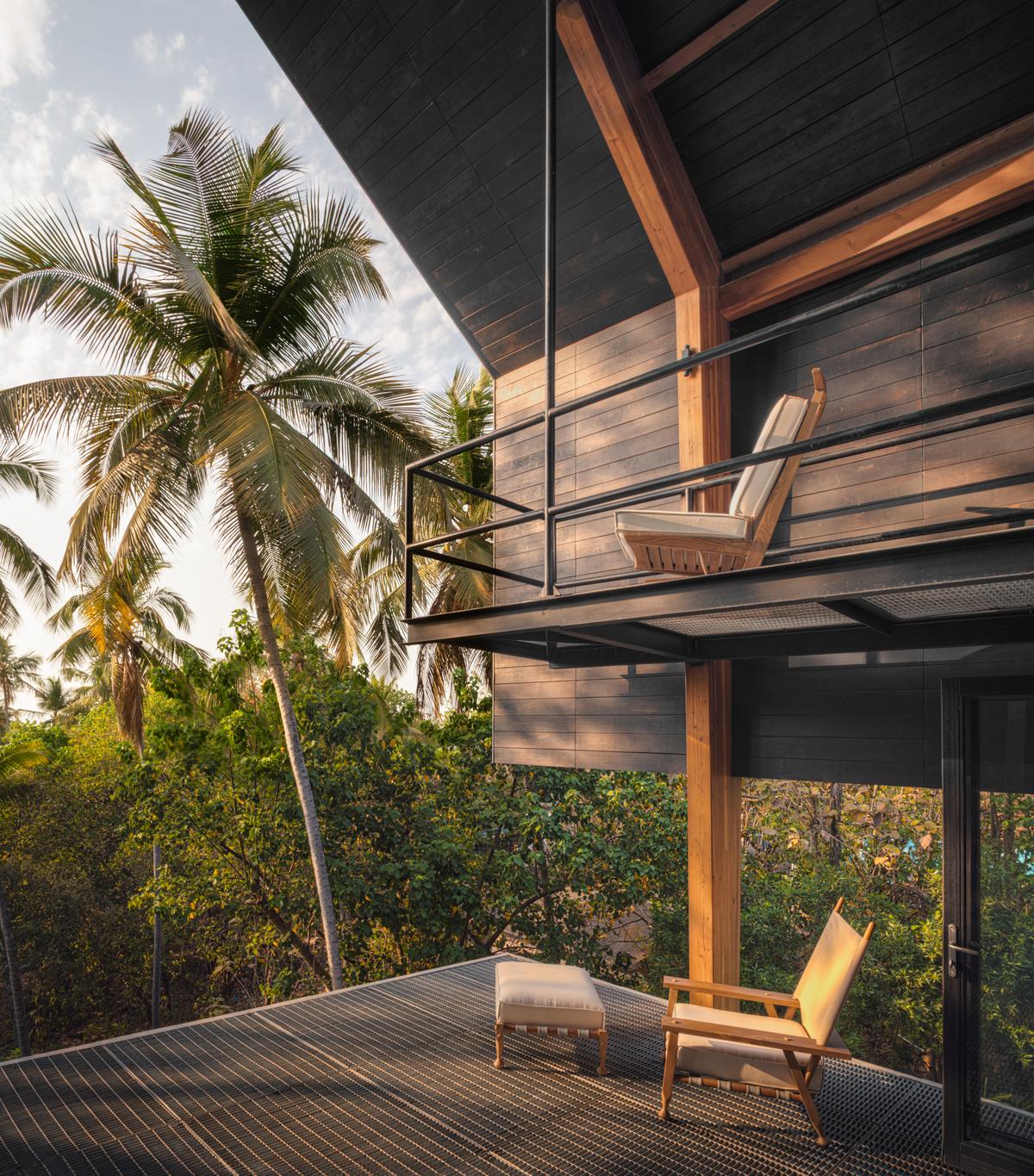
The 8,650 sq.ft. home is perched on a steeply sloped site with views of the Arabian Sea and Chapora river.
| Photo Credit:
Studio Charuau
He adds, “As an engineered product, glulam offers exceptional structural integrity and a high strength-to-weight ratio, enabling expansive, column-free interiors that enhance spatial fluidity. Beyond functionality, glulam’s tactile warmth and natural aesthetics eliminate the need for additional cladding. Unlike concrete, glulam boasts zero carbon emissions, sequestering carbon throughout its lifecycle and making the construction process carbon-negative.”
Having said that, Akshat explains the adoption of glulam in India remains limited, “leading to higher costs and a lack of local suppliers”. “While the material has been tested for over a decade in our conditions, not many people are actively using it in our country.”
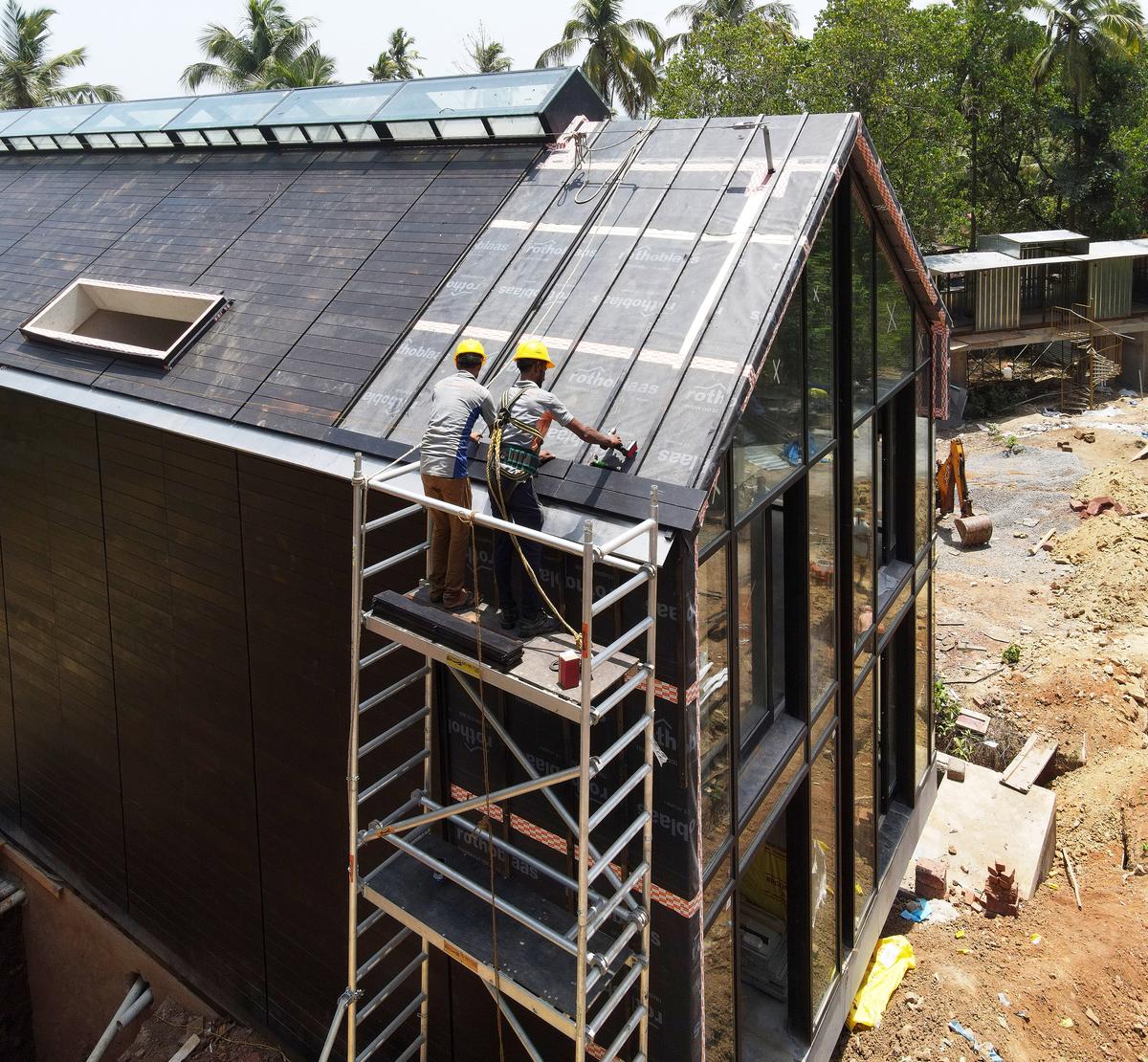
The team took up detailed engineering and design innovations for the project.
| Photo Credit:
Ranjan Sharma
The coastal route
However, given the home’s coastal location, was timber a wise choice of material as research suggests glulam can be challenging to maintain, and has low-resistance to moisture when compared to concrete. “Durability was a key consideration given the location. Glulam’s natural resilience ensures strength and longevity even in Goa’s challenging climate. While the material itself is well-suited to the context, significant research went into understanding its various applications within the project. Also, the lower moisture resistance can be offset by surface treatments like the Yakisugi method,” he says, adding that the team took up detailed engineering and design innovations to “optimise the material’s potential and integrate it into the home’s architecture”. In addition, timber has a lower carbon footprint than traditional options like steel or concrete and also sequesters carbon, making it an environmentally responsible choice.
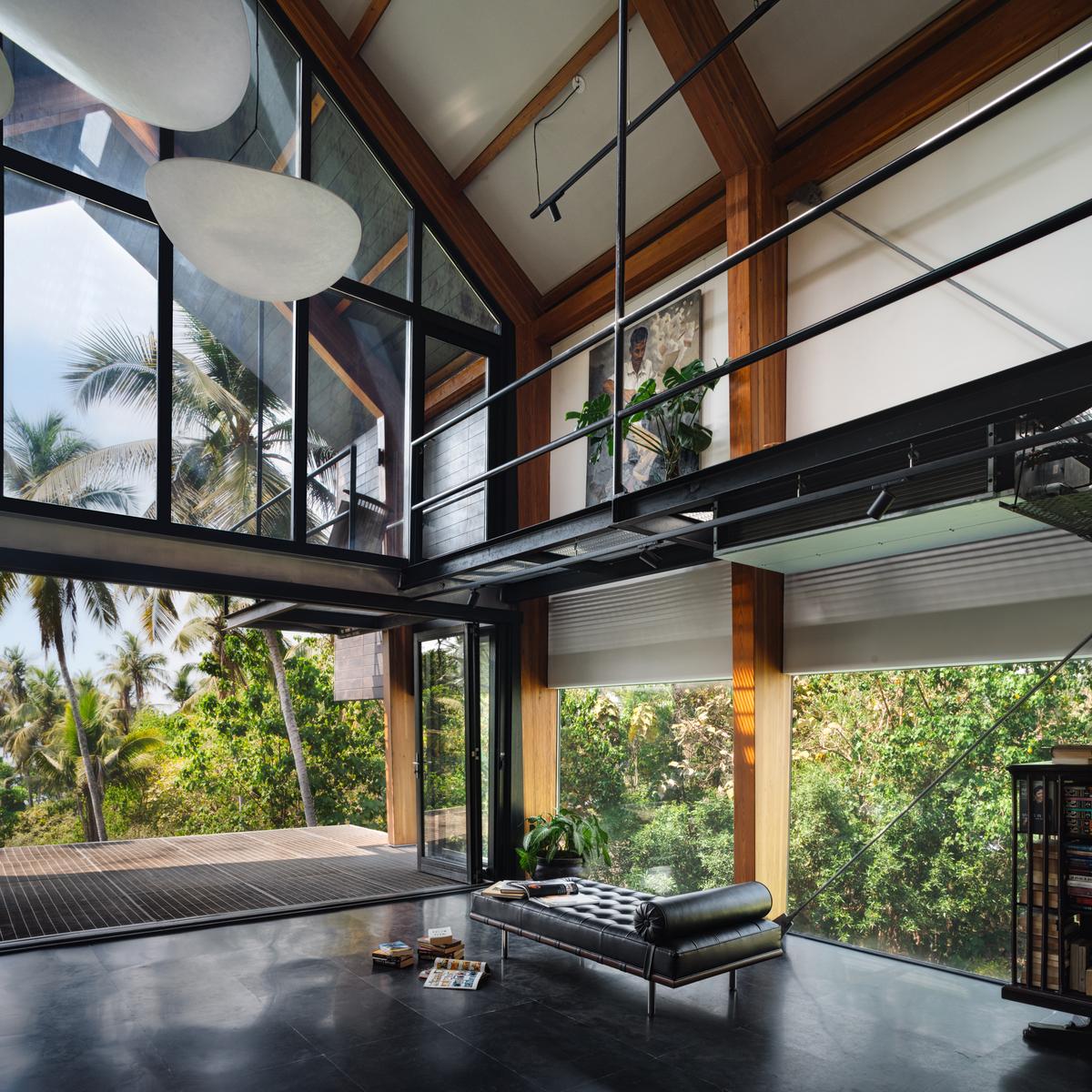
Construction began in early 2022, and the residence was completed by March 2023.
| Photo Credit:
Studio Charuau
He further adds, “Mass timber, the engineered form of timber, combines the benefits of traditional timber construction while eliminating the unpredictability of the method. This under-recognised yet promising material allowed for experimentation, offering structural efficiency, warmth, and a tactile quality that harmonised with the natural surroundings in Goa.” Construction began in early 2022, and the residence was completed by March 2023.
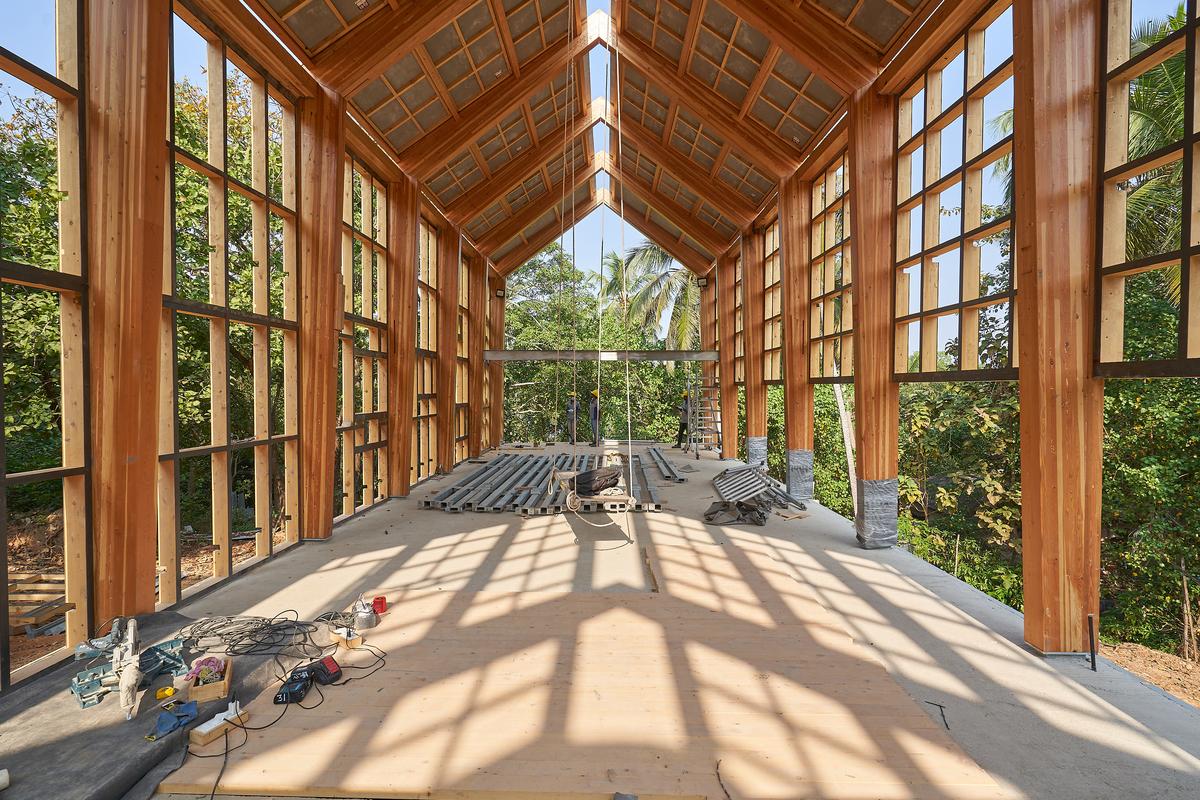
Elevated on stilts and concrete retaining walls, the house sits lightly on the site.
| Photo Credit:
Ranjan Sharma
Going linear
Elaborating on the structure’s design features and its sustainable elements, Bhatt explains how the home is “defined by its unidirectional, linear form crowned with a pitched roof that responds to the region’s monsoons”. “Elevated on stilts and concrete retaining walls, the house sits lightly on the site, preserving its natural slope and vegetation. The superstructure is composed of prefabricated glulam portal frames, allowing for swift, precise assembly with minimal disruption.”
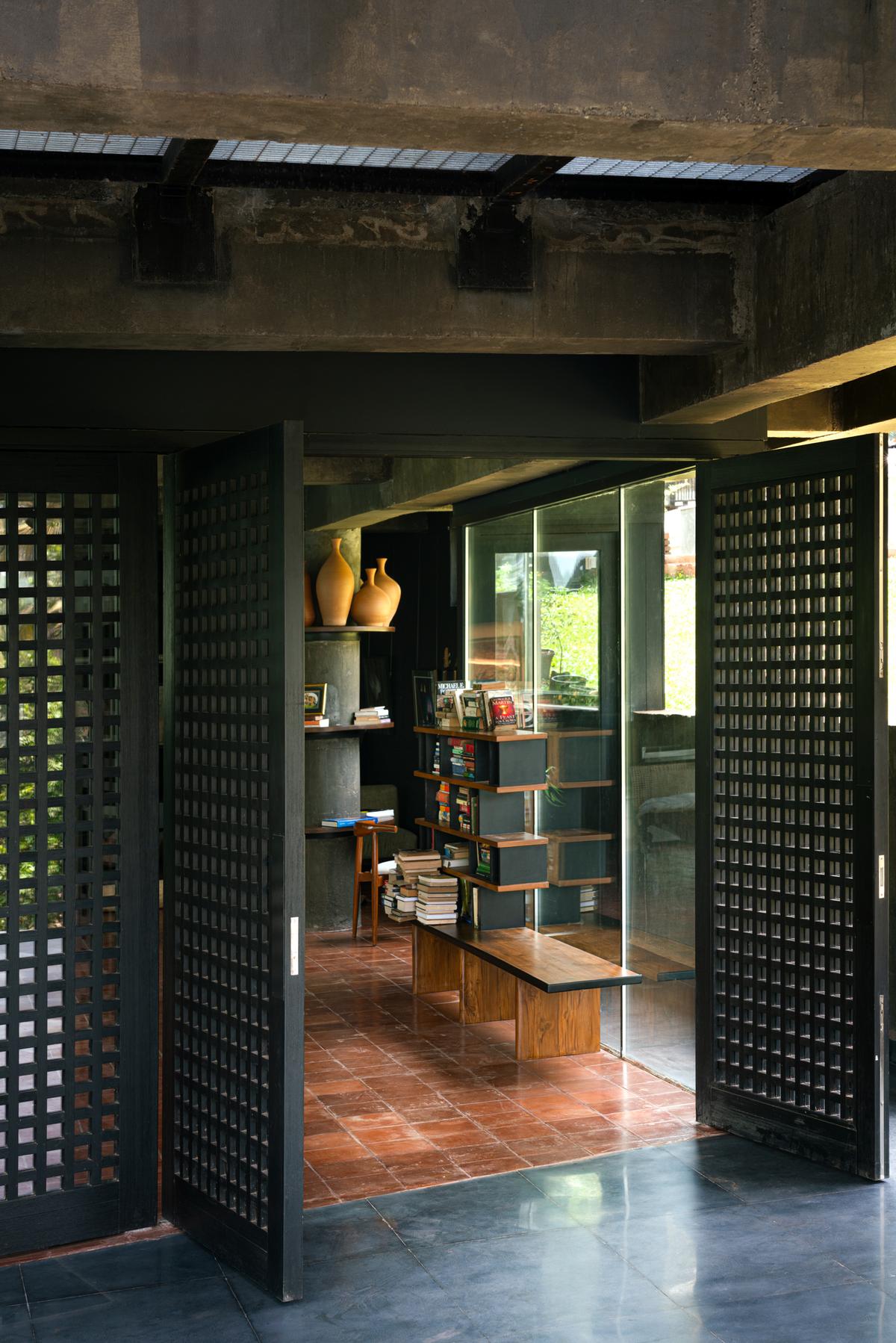
Charred timber cladding, treated using the Yakisugi technique, was also used.
| Photo Credit:
Studio Charuau
He says that this linear volume houses open-plan living spaces on the ground floor, a mezzanine gallery showcasing an art collection, and a private wood workshop below. “The design seamlessly integrates indoor and outdoor spaces, with features like a floating metal deck, expansive glazed openings, and a rectangular exercise pool running parallel to the home,” he adds.
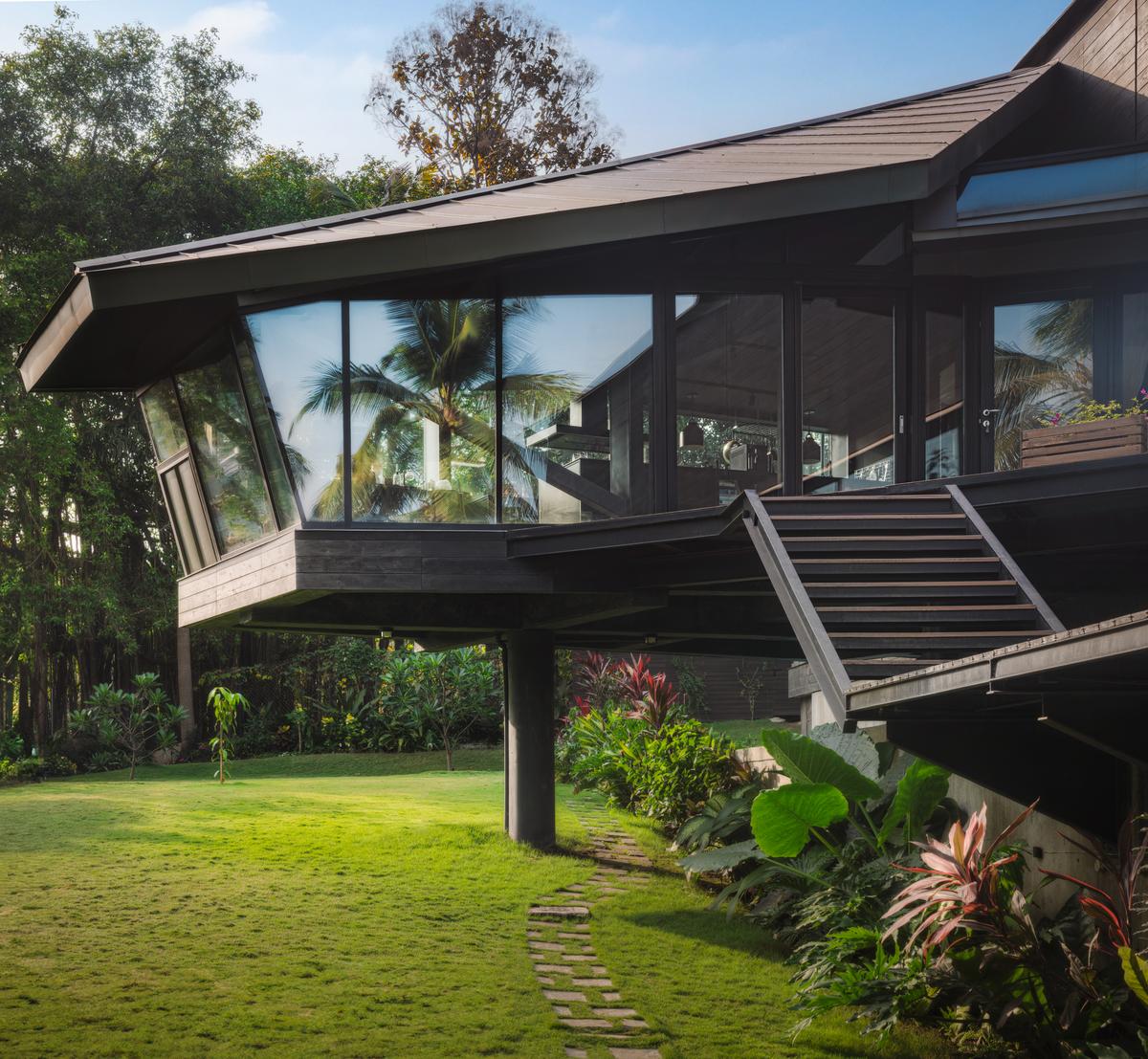
The design seamlessly integrates indoor and outdoor spaces.
| Photo Credit:
Studio Charuau
The eco angle
With regards to sustainability, mass timber aside, prefabrication minimised site waste and ensured efficient material usage. “The elevated structure prevents moisture damage and retains the site’s natural terrain. Additionally, retaining existing trees, incorporating kitchen gardens, and designing the home to age gracefully with time contribute to its harmony with the environment,” says Bhatt, who also used charred timber cladding, treated using the Yakisugi technique, to provide a durable, low-maintenance façade ideal for Goa’s tropical climate. The charring process, he says, not only protects the wood from heat, moisture, and pests, but also gives the façade “a unique texture that matures gracefully over time” as the charred timber develops a rich patina over time.
Published – January 31, 2025 03:42 pm IST